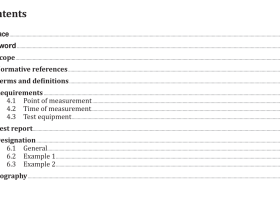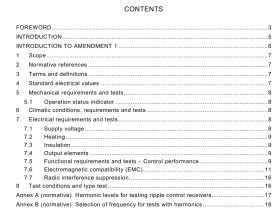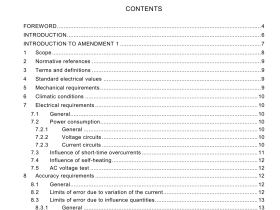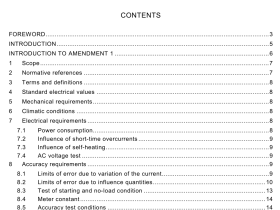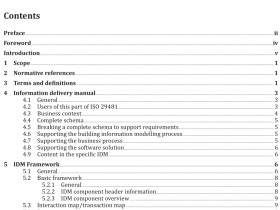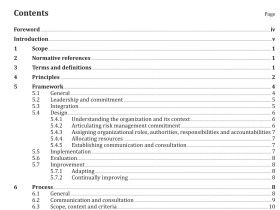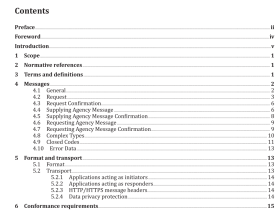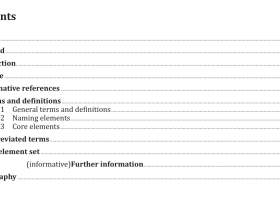AS 1428.4.2 pdf download

AS 1428.4.2 pdf download.Design for access and mobility
1.1 Scope
This Standard specifies the minimum requirements for tactile signs to enable adult pedestrians, particularly those who are blind or have low vision, to locate and enter buildings and/or sites in an independent manner. Additionally, this Standard specifies the minimum design requirements for tactile signs provided for the purpose of identifying rooms or facilities, and provides guidance on the design of tactile maps. NOTE 1 The Disability (Access to Premises—Buildings) Standards (Premises Standards) and National Construction Code (NCC) set out requirements for signs and other features of the accessible built environment not covered in this Standard, such as lifts, hearing augmentation, tactile ground surface indicators, regulatory and safety signs, glazing, lighting, car parking and toilet numbers, and distribution. NOTE 2 For more information about designing a wayfinding system see Appendix A. NOTE 3 For more information about the orientation and mobility needs of people who are blind or have low vision see Appendix B. NOTE 4 The requirements for assisting people to exit a building in an emergency are considered outside the scope of this Standard and are outlined in the general egress provisions of the NCC. NOTE 5 Technology has been excluded due to its rapidly expanding nature.
1.4 Definitions
For the purpose of this Standard, the definitions below apply. 1.4.1 accessible having features to enable use by people with a disability 1.4.2 braille a system of touch reading for the blind, which employs raised dots that are evenly arranged in quadrangular letter spaces or cells 1.4.3 colour contrast when the difference between colours enables elements to be distinguished 1.4.4 luminance contrast the light reflected from one surface or component compared to the light reflected from another surface or component 1.4.5 Luminance Reflectance Value (LRV) the photometric measurement of visible light reflected by a surface when illuminated by a light source 1.4.6 mapping symbols a graphical symbol or shape providing unique visual and/or tactile information on raised tactile maps that represents an activity, facility or instruction 1.4.7 path of travel route taken by a pedestrian to access sites and buildings. This may include continuous accessible paths of travel (as defined by AS 1428.1) 1.4.8 pictogram a graphical symbol providing unique visual and/or tactile information that represents an activity, facility or instruction 1.4.9 tactile sign a sign which incorporates raised/embossed text and/or symbols and braille to enable touch and sight reading by people who are blind or who have low vision 1.4.10 trafficable surface a finished floor or pathway surface for pedestrians 1.4.11 stroke letters and numbers are each composed of a unique combination of horizontal, vertical, or diagonal lines and/or open or closed curves. Each linear element of a letter whether a line or curve is a stroke
2.3 Placement
Signs required by Clause 2.2 shall be located on or adjacent to the path of travel and installed as follows: (a) Where the entry is a single swing entry door/gate, the sign shall be — (i) installed on the left side of the entry door/gate on the external wall of the building with the leading edge of the sign between 50 mm and 150 mm from the architrave and/or door frame; or (ii) where space is not available on the left side of the entry door/gate, installed on the right side with the leading edge of the sign between 50 mm and 150 mm from the architrave and/or door frame; or (iii) where space is not available on the left or right side of the entry door/gate, installed on a return wall with the leading edge of the sign between 50 mm and 150 mm from the edge of the door when open. (b) Where the entry is a double doorway that swings away from the user, sliding door or vertically opening door, the sign shall be — (i) installed on the left side of the doorway on an external wall or on a freestanding sign facing the person as they approach the entrance; and (ii) installed with the leading edge of the sign between 50 mm and 150 mm from the architrave and/or door frame. (c) Where the entry is a double doorway that swings towards the user, the sign shall be — (i) installed on the left side of the doorway on an external wall or on a freestanding sign facing the person as they approach the entrance; and (ii) installed with the leading edge of the sign set back from the doorway by between 1500 mm and 2000 mm. (d) Where the entry is not a door, or the sign is a sign required near the site entry, the sign shall be — (i) located on the left side (relative to the approach to the building or site) of the pedestrian site entry path(s); or (ii) where space is not available on the left side, located on the right side of the pedestrian site entry path(s).
