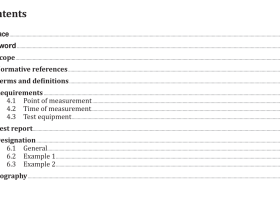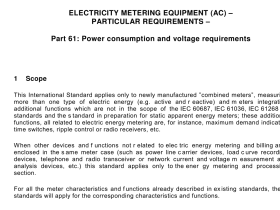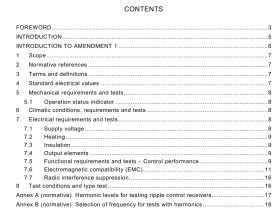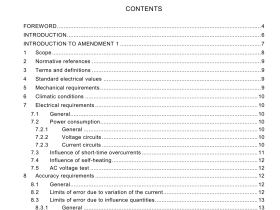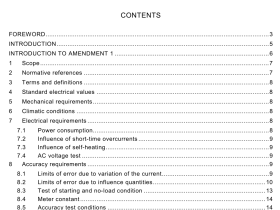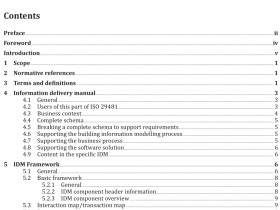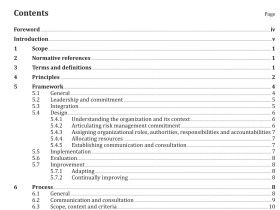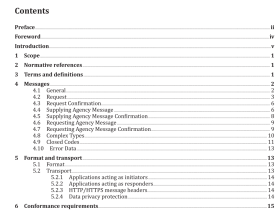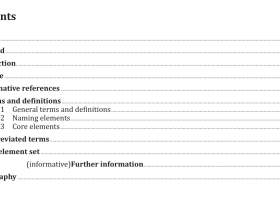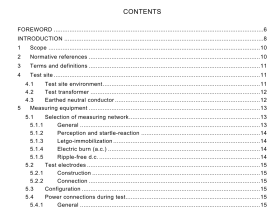AS 3850.3 pdf download

AS 3850.3 pdf download.Prefabricated concrete elements
1 Scope and general
1.1 Scope
This document provides requirements which impact on safety for planning, manufacturing, construction, design, casting, transportation, erection and incorporation into the structure of prefabricated concrete elements in civil, infrastructure and non-building construction. It applies to prefabricated concrete elements, including but not limited to pipes, culverts, bridge elements, tunnel elements, poles, piles, drainage and sewerage access and maintenance chambers, manholes, pits, lintels, headwalls, covers and surrounds, and water quality products. This document does not cover the in-service design of these elements. Additional requirements for some products are covered in other Standards. This document does not cover the following: (a) Elements used in building construction. (b) Small individual concrete elements able to be handled manually (e.g. bricks, blocks, pavers).
1.3 Terms and definitions
For the purposes of this document, the terms and definitions given in AS 3600 and the following apply. 1.3.1 casting bed bed used for the manufacture of concrete elements with a flat underside Note 1 to entry: see mould (1.3.11) for other elements. 1.3.2 competent person person who has acquired through training, qualifications or experience, or a combination of these, the knowledge and skills enabling that person to perform a specified task Note 1 to entry: See Appendix B for information on specific competent persons. 1.3.3 deadman deadman anchor deadman footing object buried in, or secured to, the ground for the purpose of providing anchorage of a temporary support EXAMPLE Concrete pile or trench footing. 1.3.4 documentation 1.3.4.1 erection documentation installation documentation, drawings, arrangements, procedures and instructions for lifting and temporary support for above- and below-ground installation of elements Note 1 to entry: Erection documentation is specified in Appendix A. 1.3.4.2 product-specific documentation specification or data sheet provided by the manufacturer of a standard precast concrete element EXAMPLE Documentation provided for concrete pipe. 1.3.4.3 project-specific documentation engineering project drawings, shop drawings, layout plans and elevations provided by designers which detail the requirements of elements used for individual projects 1.3.5 erection platform crane pad crane standing ground surface, temporary support structure, grillage, track, parking, or similar support, on or from which the crane is supported during operation 1.3.6 insert, fixing component or system cast or post-installed into the prefabricated concrete element and subsequently used to bolt the structure together or support or suspend other architectural or structural members and/or services Note 1 to entry: a fixing insert is referred to as a fastener in AS 5216. 1.3.7 lifting 1.3.7.1 edge lifting lifting a prefabricated concrete element with lifting inserts located in a vertical or near-vertical edge of the element where the element edge thickness is substantially less than the element length or width EXAMPLE Thin panel or panel-like element. 1.3.7.2 flat lifting lifting a prefabricated concrete element where the orientation of the element does not change throughout the lift 1.3.7.3 side lifting lifting a prefabricated concrete element with lifting inserts located in the vertical or near-vertical sides of the element where the side length is not substantially less than the breadth or width of the element, i.e. not a panel-like element 1.3.8 lifting equipment machines specifically designed for lifting Note 1 to entry: Design is in accordance with AS 1418.5. 1.3.9 mass block block of reinforced concrete of verifiable concrete strength 1.3.10 may indicates the existence of an option 1.3.11 mould casting surface used for the manufacture of pre-fabricated concrete elements 1.3.12 prepared, even surface surface e.g. ground, which has been graded and rolled or otherwise compacted so as to facilitate the smooth travel of vehicles over the surface 1.3.14 shall indicates that a statement is mandatory 1.3.15 should indicates a recommendation 1.3.16 shop drawing drawings, diagrams including schedules and other data which define elements used for construction Note 1 to entry: Typically prepared from an engineering project drawing. 1.3.17 unprepared, uneven surface rough ground or similar surface which has not been graded, compacted or otherwise prepared for the travel of vehicles
